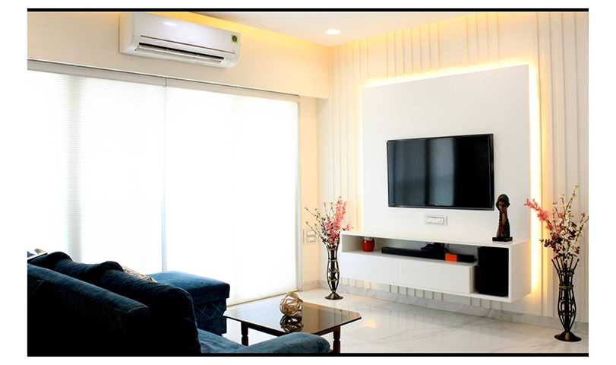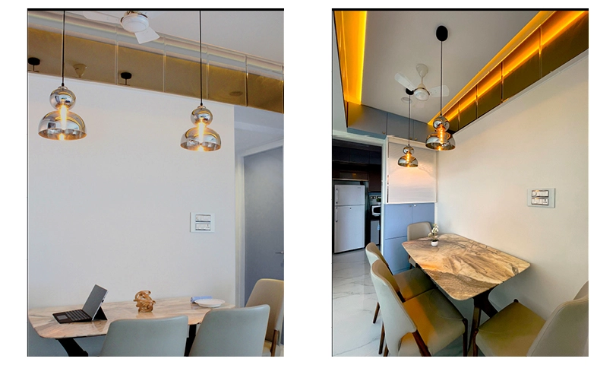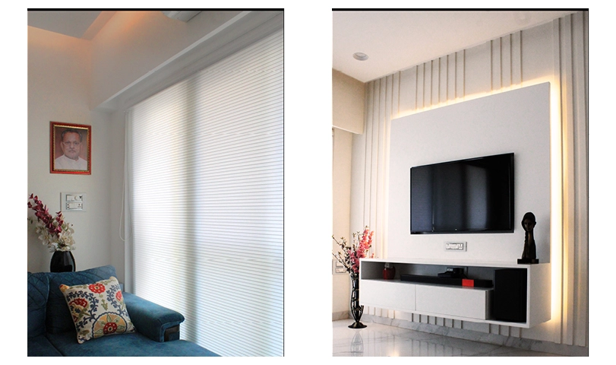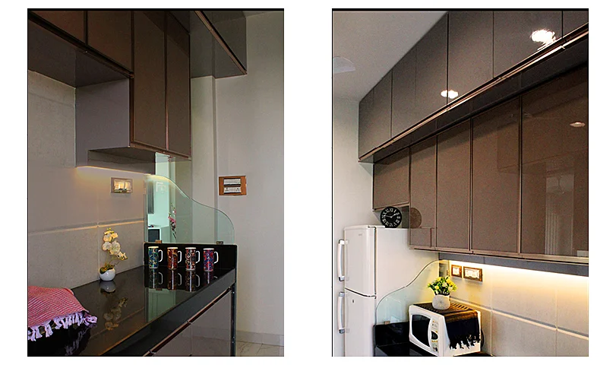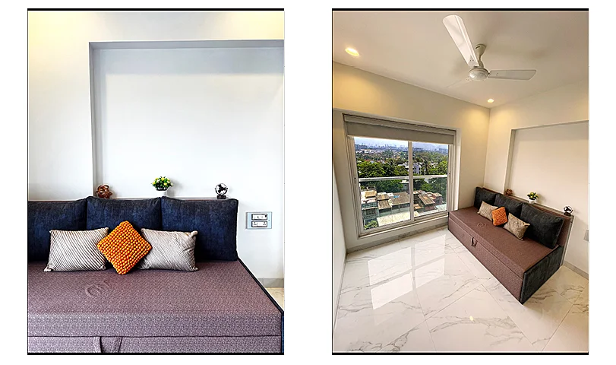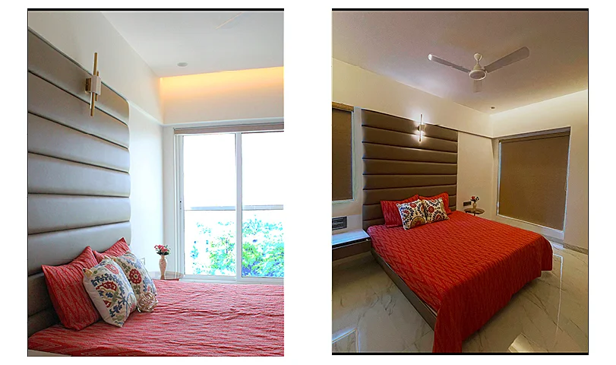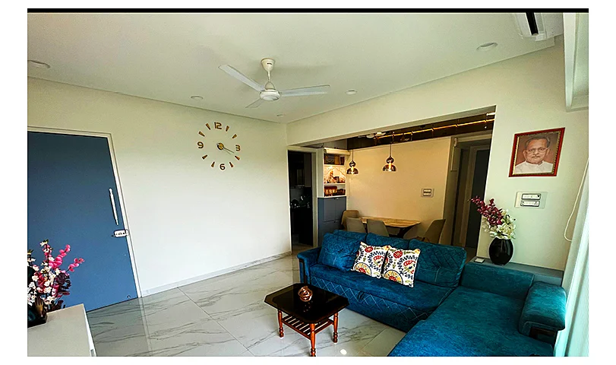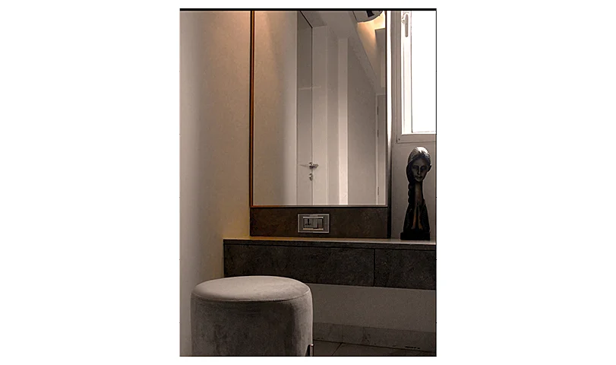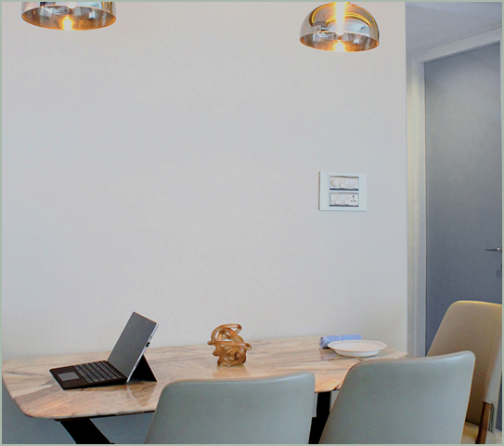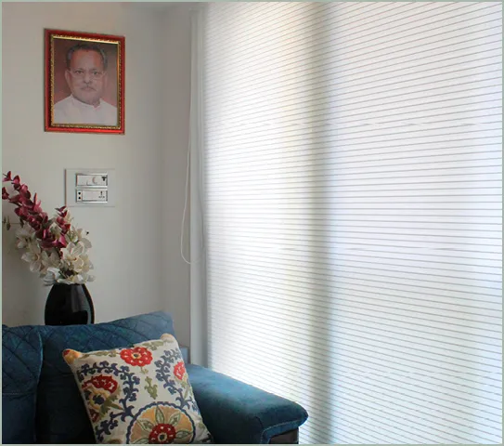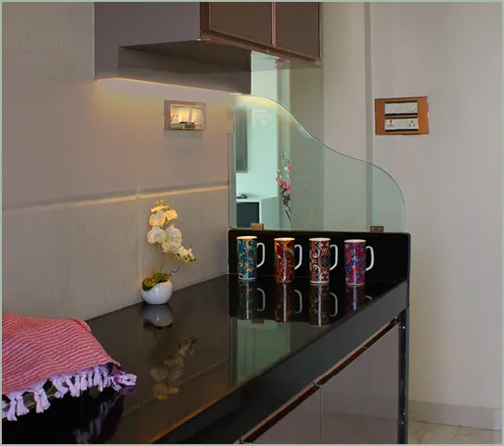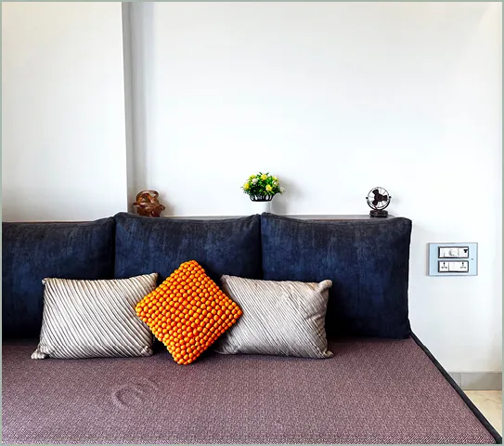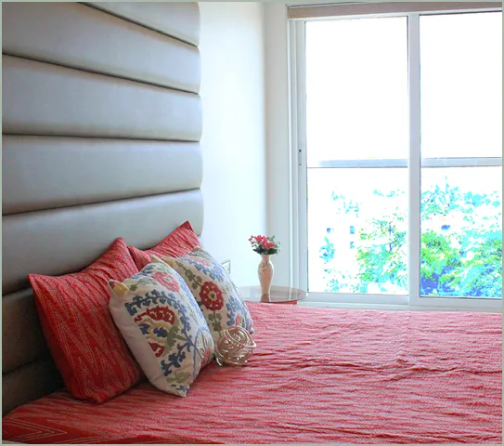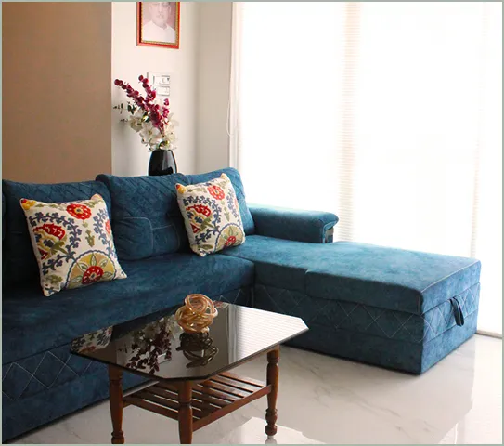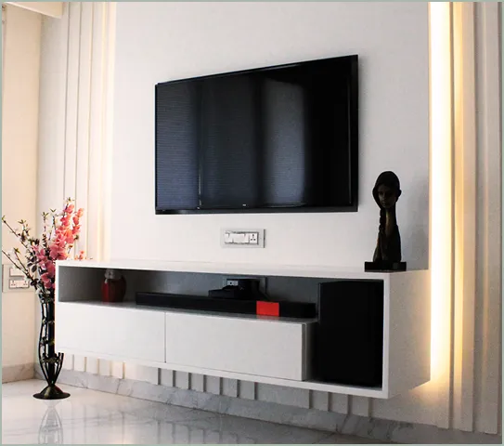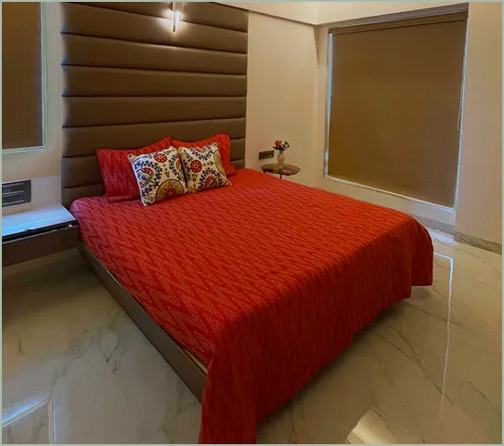
Mamaniya
House
All white, dotted with few clusters of colors, the home quite fittingly seems to be located between tree-lined avenues on all sides. Spread across 850-square-feet, the home has an open layout, ample natural light and an assimilation of minimal aesthetic and seems to champion the cause for urban living. Drawing from its surroundings, the home—belonging to a family of four—has a subtle sophistication about it. The surroundings were indeed the starting point of the design: “The beautiful green vistas provided the perfect setting for this home. The client's preferences for an open, light and airy space without compromising on the storage led to an amalgamation of the modern and contemporary. All design elements were created to complement the natural light that streams in through the French windows in all rooms.”
Type: Residence
Location: Mumbai
Client: Ketan Mamaniya
Team: Shaurya Dedhia, Govindram
Year: 2020
© 2025. Shaurya Dedhia Design Studio
© 2025. Shaurya Dedhia Design Studio


